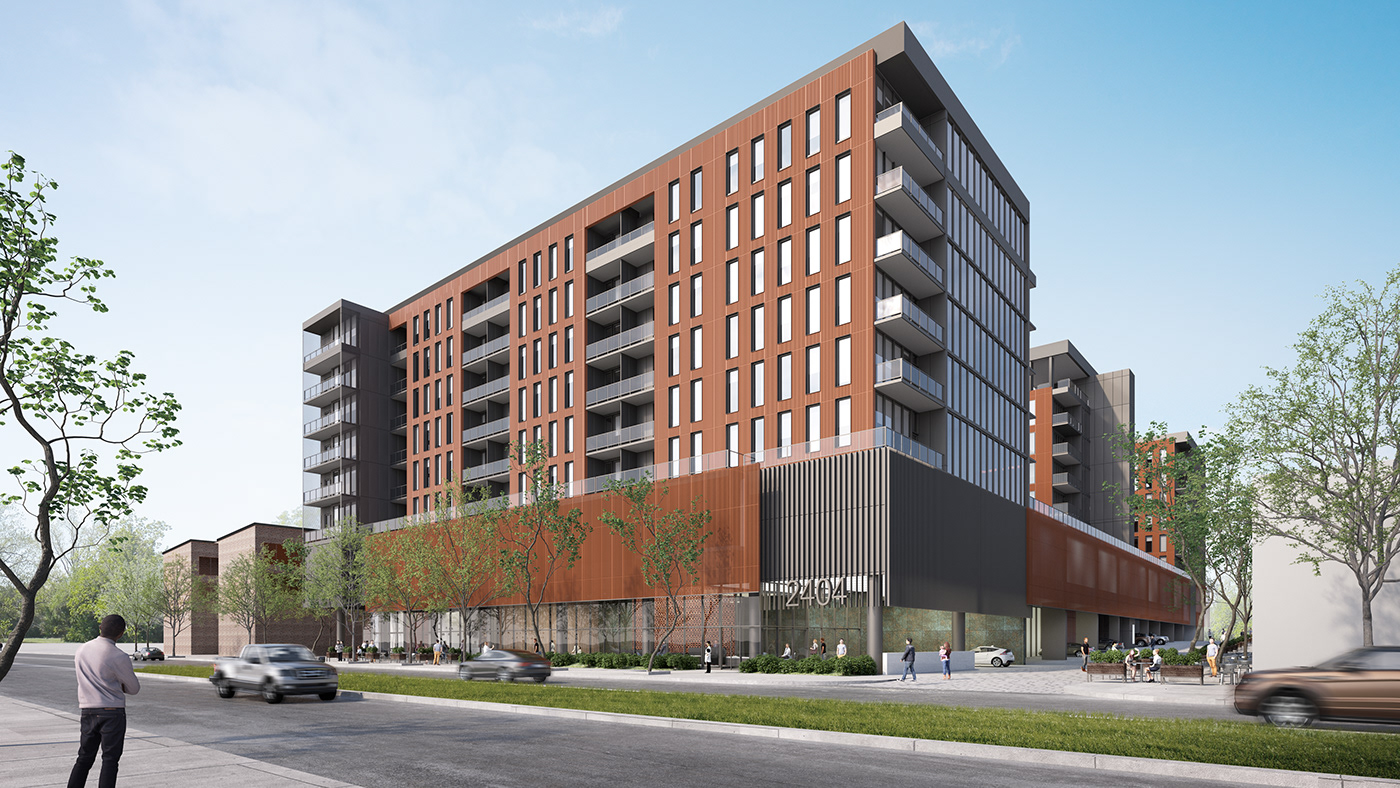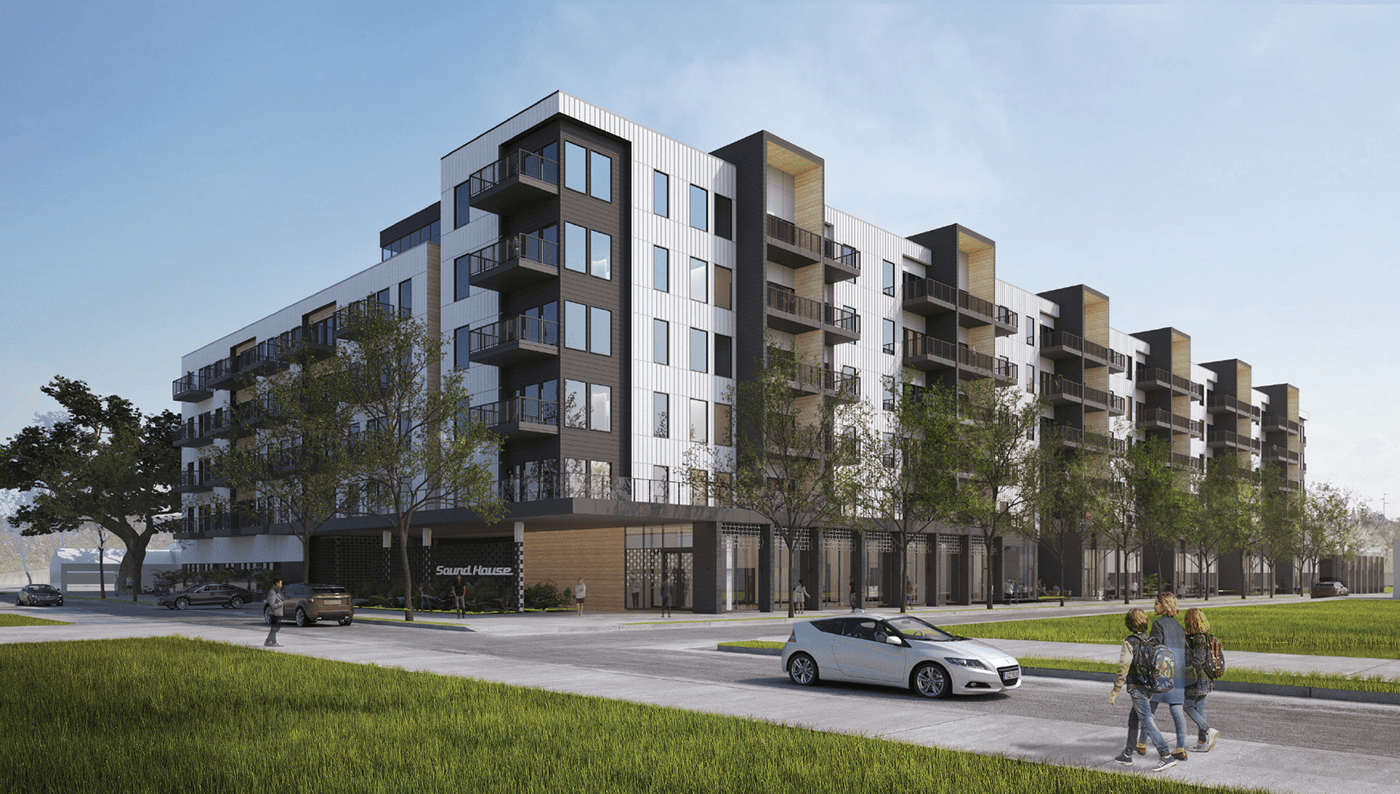BRININSTOOL + LYNCH
369 W. GRAND
19.04 - 20.09
Architectural Designer
Multifamily Residential - 532,900 SQFT
Team: Troy Carlson & Callie Kesel
Brininstool + Lynch’s approach to architecture is one of process and refinement. An underlying attention to the needs of the client, the act of building, and the composition of space guide design decisions. This is manifest at the scale of the building in the careful arrangement of rooms, at the scale of a room in the detailing of connections, and at the scale of human touch in the finish of materials. At every level, experience, aesthetics, and craft meet to culminate in projects which thread reductive modernist traditions through contemporary social conditions.
The 369 West Grand apartment building provides 365 units in a glass-clad 41-story tower in Chicago’s River North neighborhood. Structural columns, subtly visible behind the glass facade, are fully expressed on the east and west at the building’s top, revealing three floors of penthouse units. Recessed balconies accentuate the tower’s verticality, creating a lively rhythm of glass planes and voids.
A five-story-tall base provides retail on the ground level with parking above. Brick framed piers respond to the older structures in the area with translucent glazed infill obscuring parking for 250 cars on its upper floors. Extensive tenant amenities occupy the sixth floor, with an adjacent outdoor deck atop the podium. The tower’s midblock location preserves views for neighboring buildings while providing better views for tenants.










2404 NAVIGATION
19.04 - 20.09
Architectural Designer
Multifamily Residential - 449,520 SQFT
Team: Dan Martus & Joshua Yoon
The 2404 Navigation building is a contemporary reinterpretation of the exposed structural frame construction. Located in the growing city of Houston, the design supplies the area with traditional industrial architecture while providing the amenities expected of a new residential development. The E-shaped configuration features a 8-story tower facing Navigation Blvd and 8-story structure along S Canal St. This development headed by Marquette Group, is similar to the project B+L has done for “The Mason”, similar finishes submitted will be applied to 2404 Navigation. Apartment configurations range from studios to three-bedroom units, providing options for potential residents and encouraging community through a variety of family sizes within a single building. Resident amenities include a pool, fitness center, bar, lounge, kitchen, private dining room, and an outdoor terrace.
Each of the firm’s projects have begun with the careful understanding of a client’s needs and wants, and a considered investigation into the social and environmental context surrounding the project. From that base, new potentials and unexpected solutions are rigorously explored and refined. At the largest scale, this manifests itself as projects which directly address their place in the world, architecturally, socially, and environmentally. At the smallest scale, these same projects carefully blend long-lasting craft with responsible material choice. The results are finely detailed and culturally rich projects which represent the essence of the shared ideals of the client and the firm, and positively affect our collective community.












150 N ASHLAND
22.05 - Present
Architect (PA Assist)
Multifamily Residential - 205,875 SQFT
Team: Brad Fowler & Daley Wilson

WHITE OAK HOUSTON
22.05 - Present
Architect
Multifamily Residential - 322,670 SQFT
Team: Pablo Diaz & Veronica Gomez



